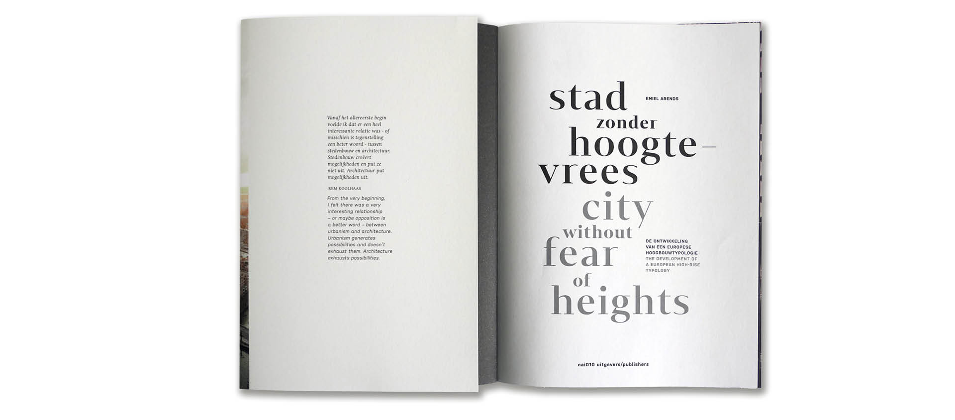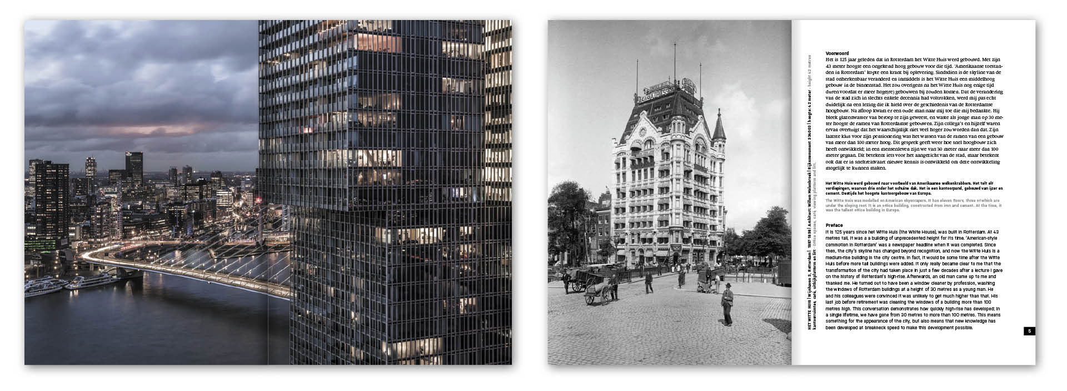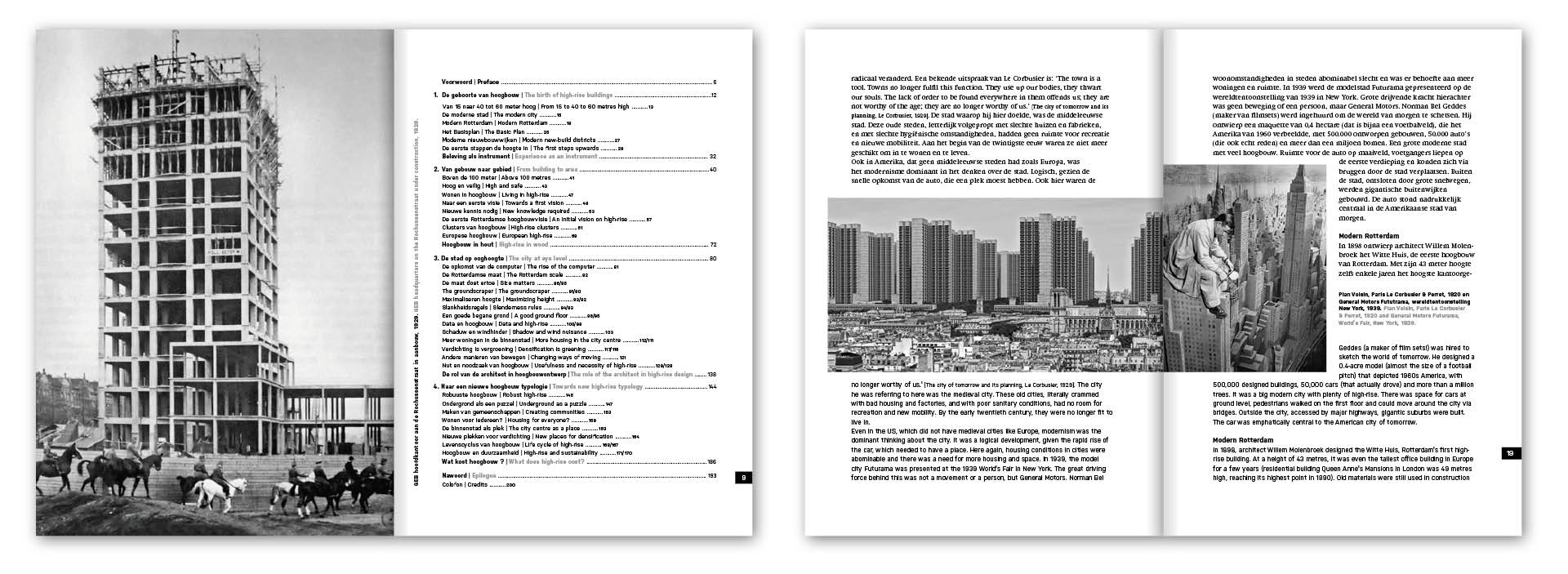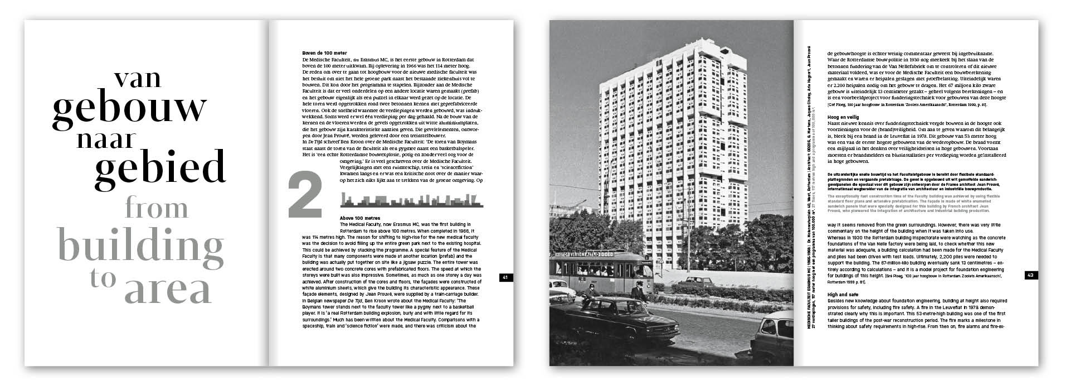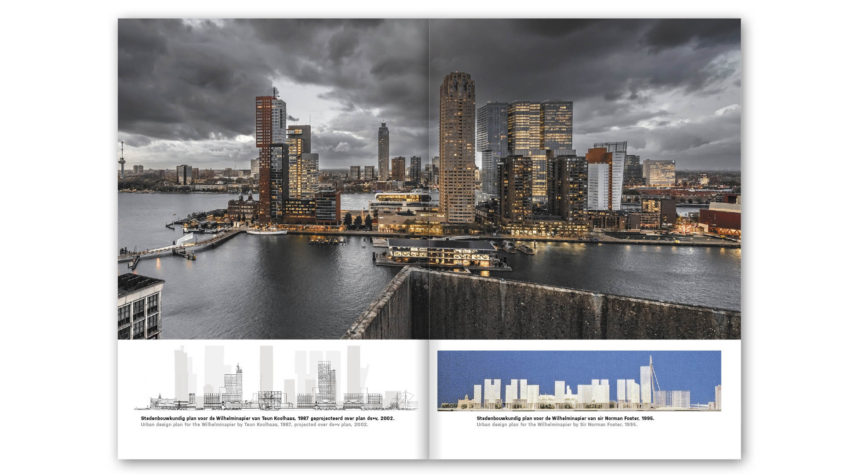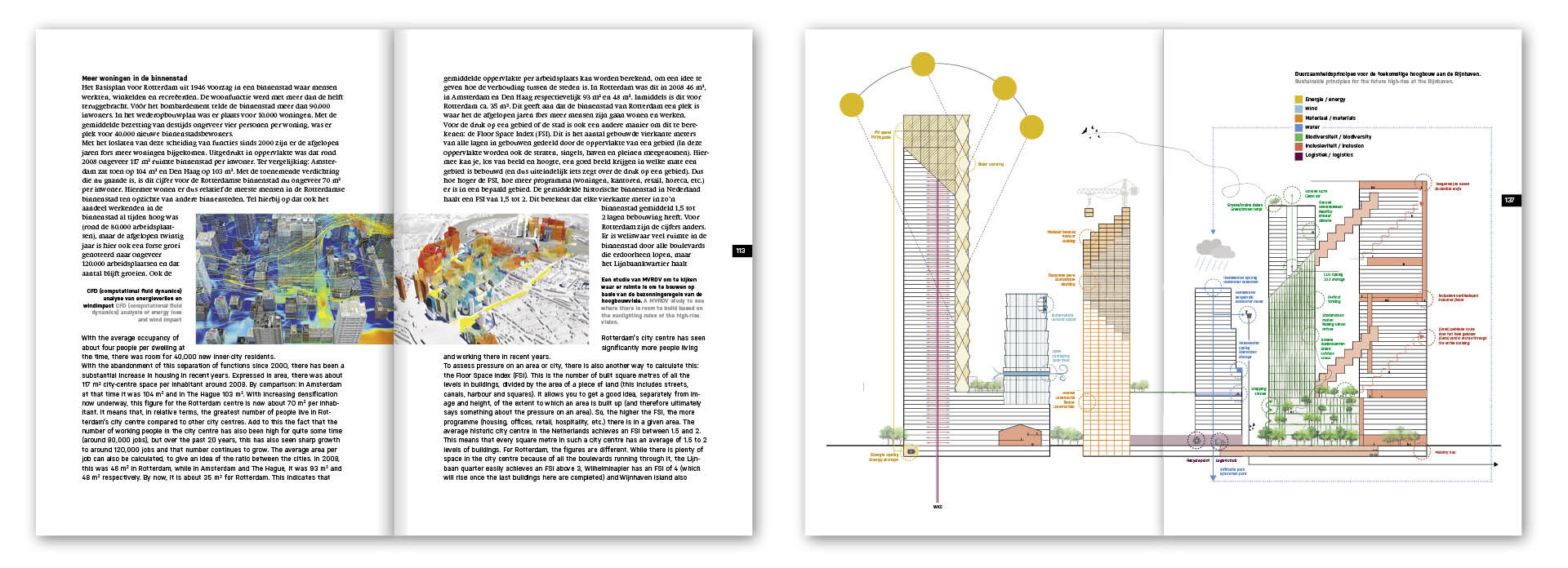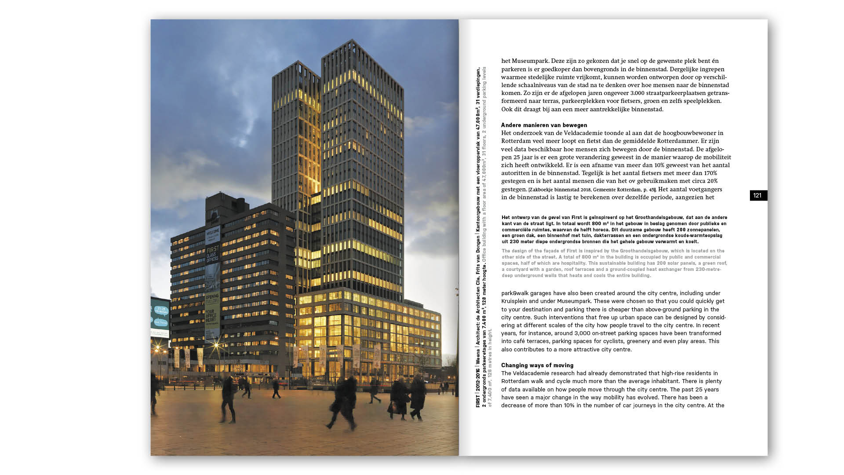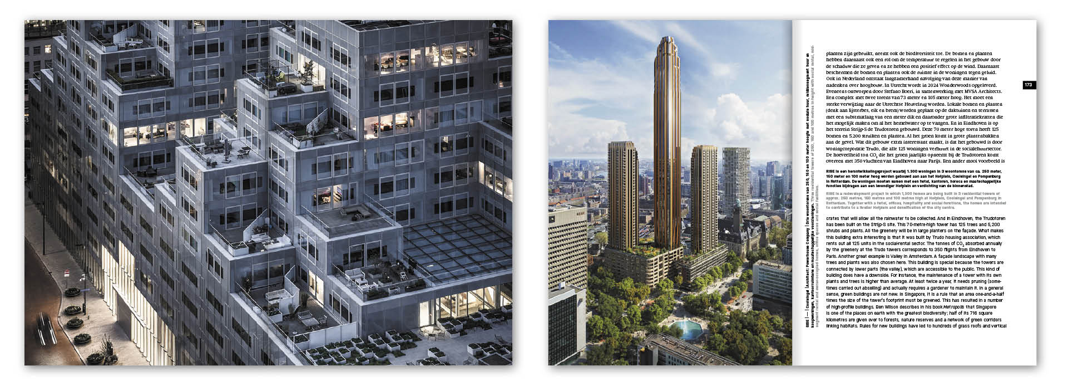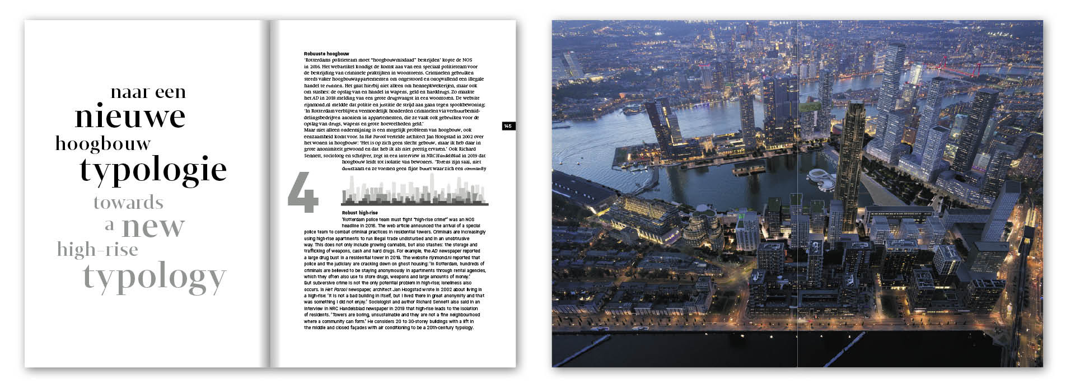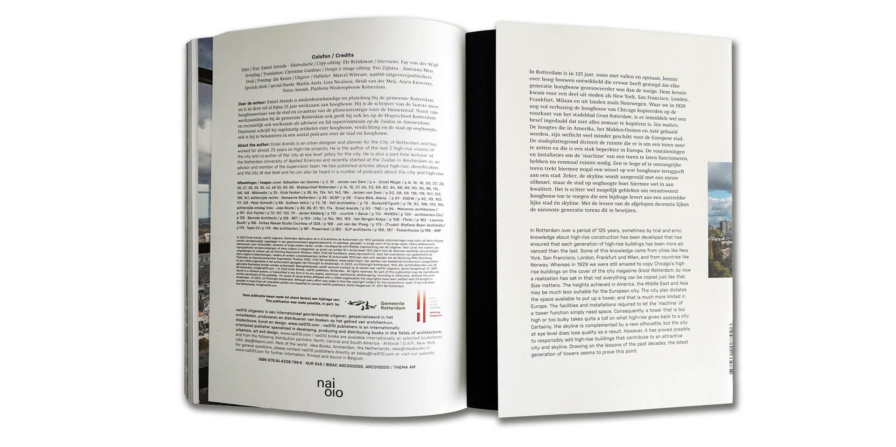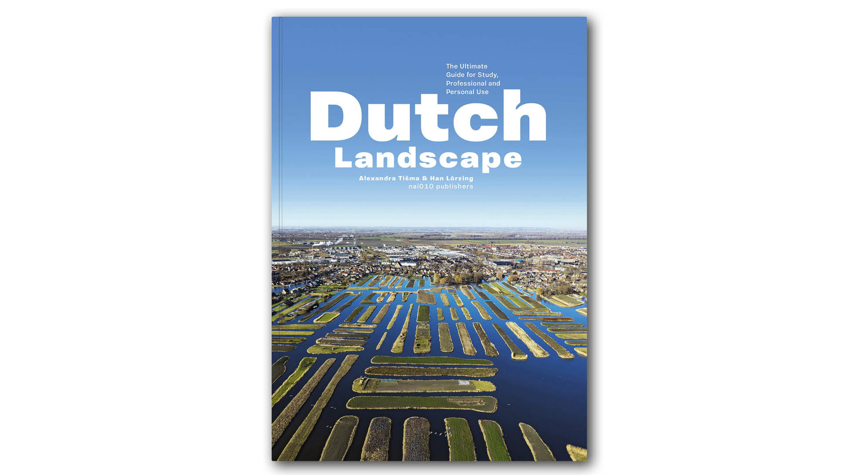Chapter 9 is devoted to housing and other urban green space typologies, some very specific for this country. In new Dutch housing areas after World War II, inspired by the modernist movement, a lot of space was customarily earmarked for green areas. The Amsterdam Extension Plan (aup, 1934) and Western Garden Cities are examples of these. In the 1970s, urban ecology influenced the design of public green spaces. Later, from the 1980s onwards, historical landscape elements found their place in neighbourhood designs. This is evident in the neighbourhoods built as a part of a large-scale government scheme known as ‘Vinex neighbourhoods’. Themed environments are very much a part of the Dutch landscape planning tradition, the largest of this kind being the Floriade exhibitions.
Chapter 10 consists of three maps with suggestions for places to visit: parks, urban spaces and landscapes.
